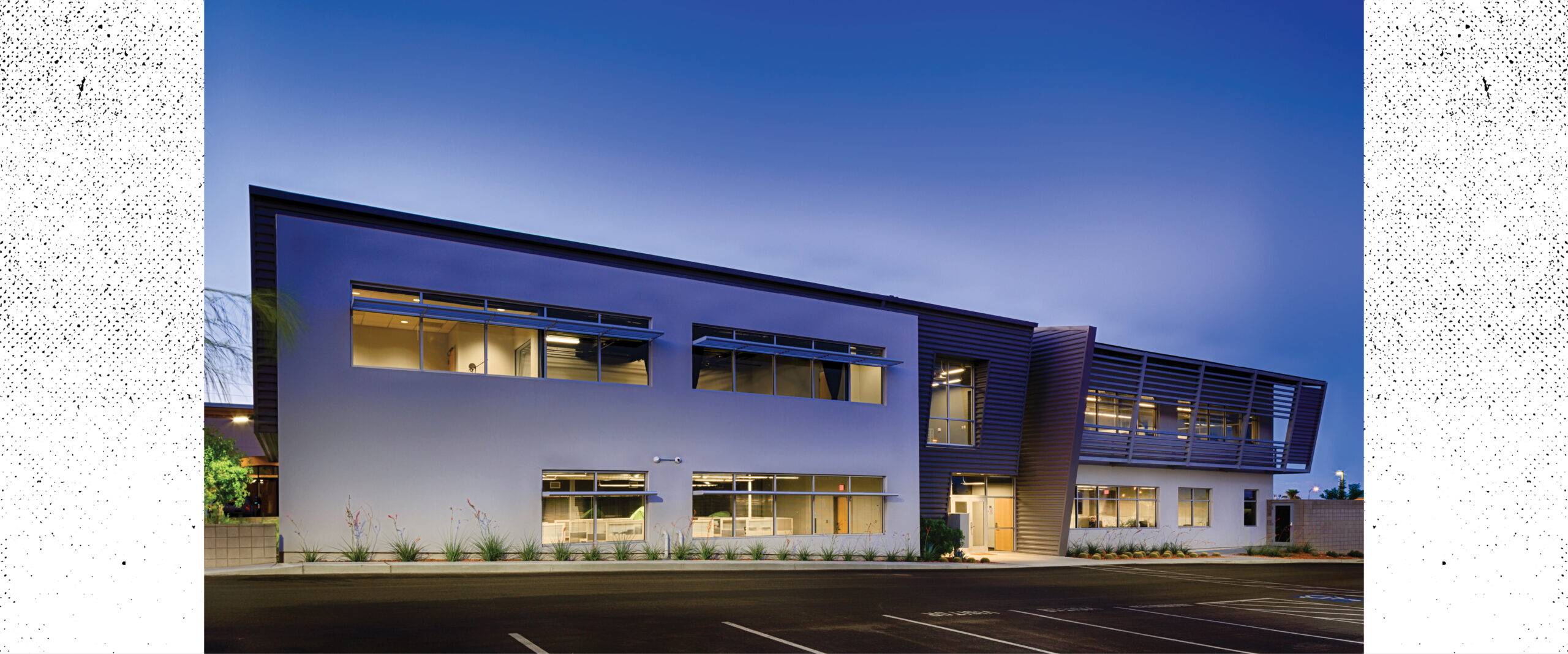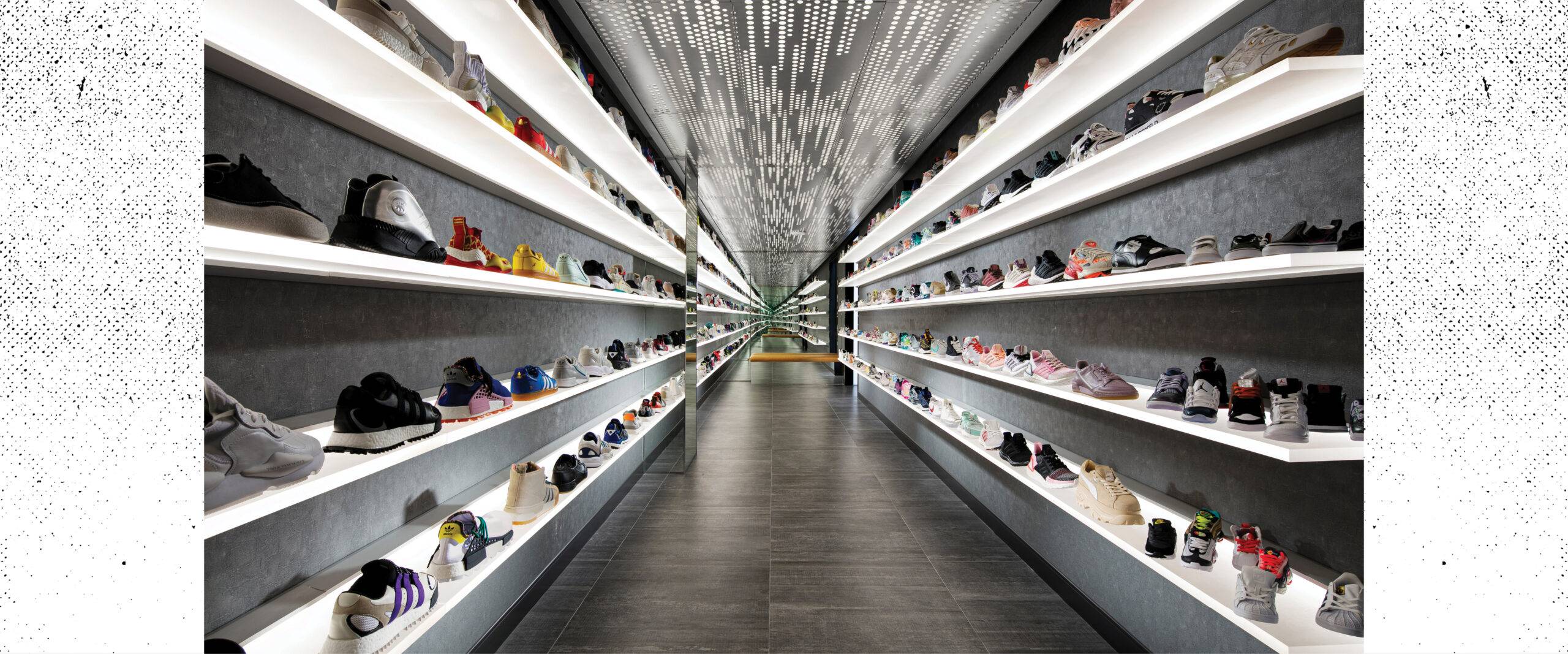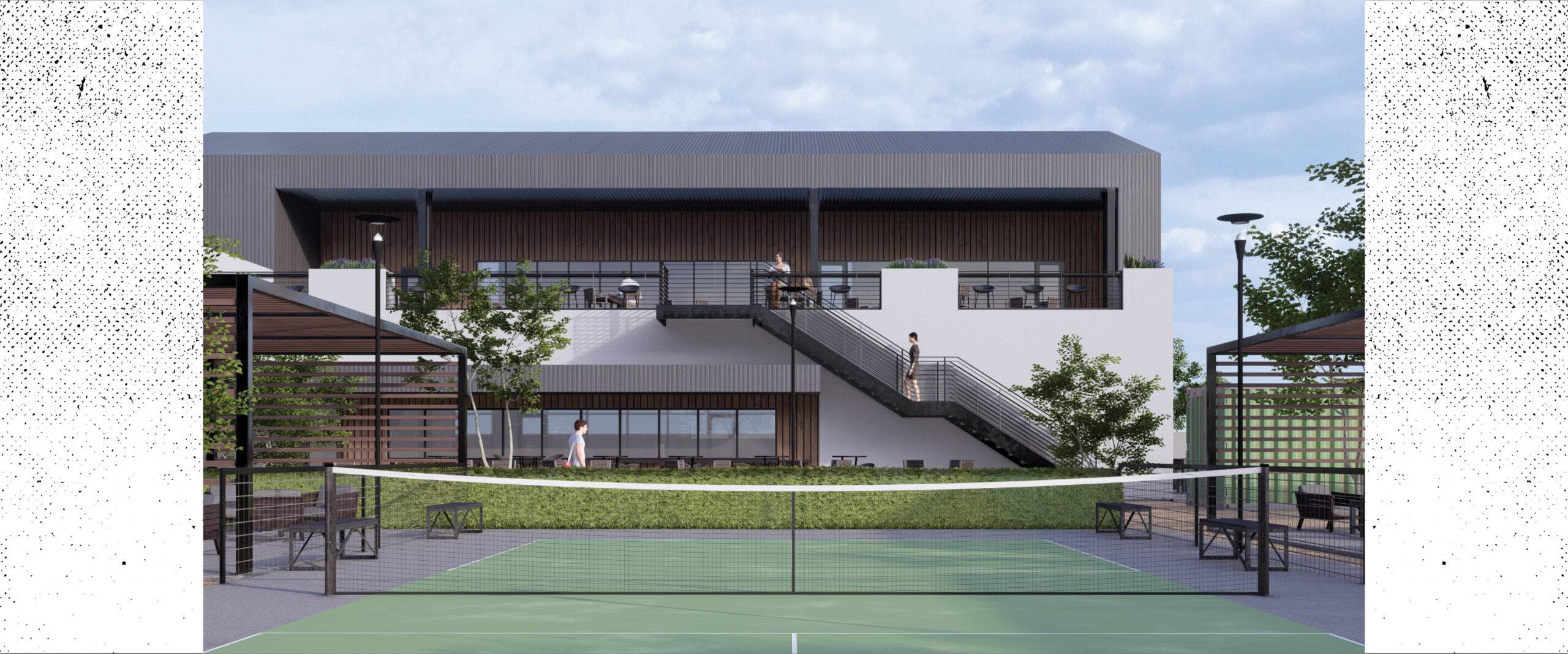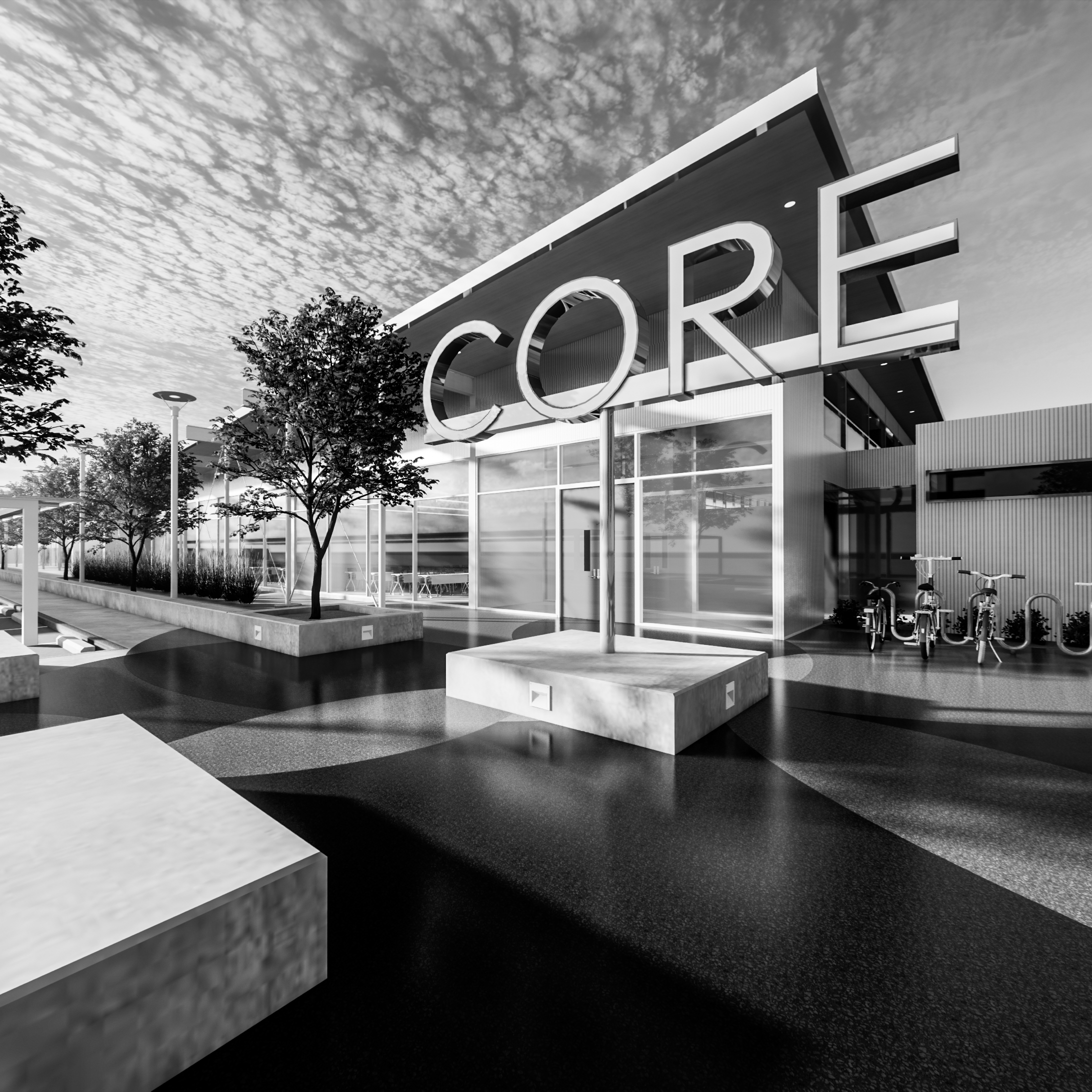
"ON THE BOARDS"

Early Childhood Development Center
Reno, Nevada
The firm recently completed conceptual design for a new Early Childhood Development Center (ECDC) located on a one-acre greenfield site in Reno, Nevada. The building program includes a pre-school with eight classrooms, administrative spaces, and outdoor play areas, as well as a full size gymnasium with two competition floors for organized competitive youth gymnastics classes. The architecture consists of two highly refined metal buildings due to their spatial qualities, durability, and economic performance. The project is scheduled to break ground in Q4 2024.
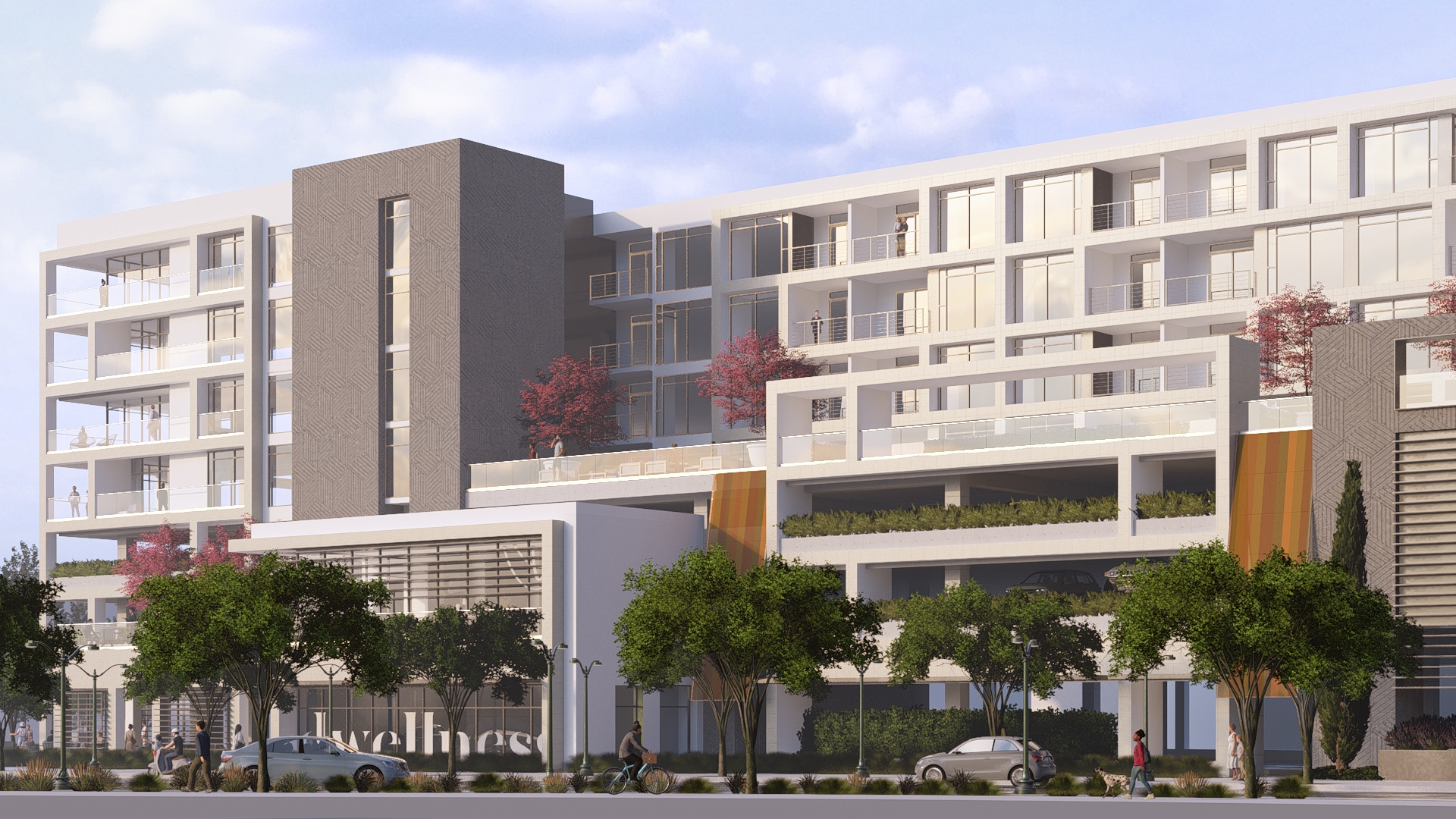
Multi-Family, Mixed Use Development
Las Vegas, Nevada
In mid-March, our team completed conceptual design of a seven-story, 172-unit Multi-Family Mixed-Use development on a 1.54-acre site in Las Vegas, Nevada. Programming includes studio, one and two bedroom dwelling units, three level podium parking with 228 spaces, fitness center, co-working space, cafe, lounge and 4th level amenity deck with lap pool and cabanas and unobstructed views of the las Vegas Strip. The architecture provides each space with quality daylighting and views while promoting an indoor/outdoor living environment. The project contributes density to the urban core.
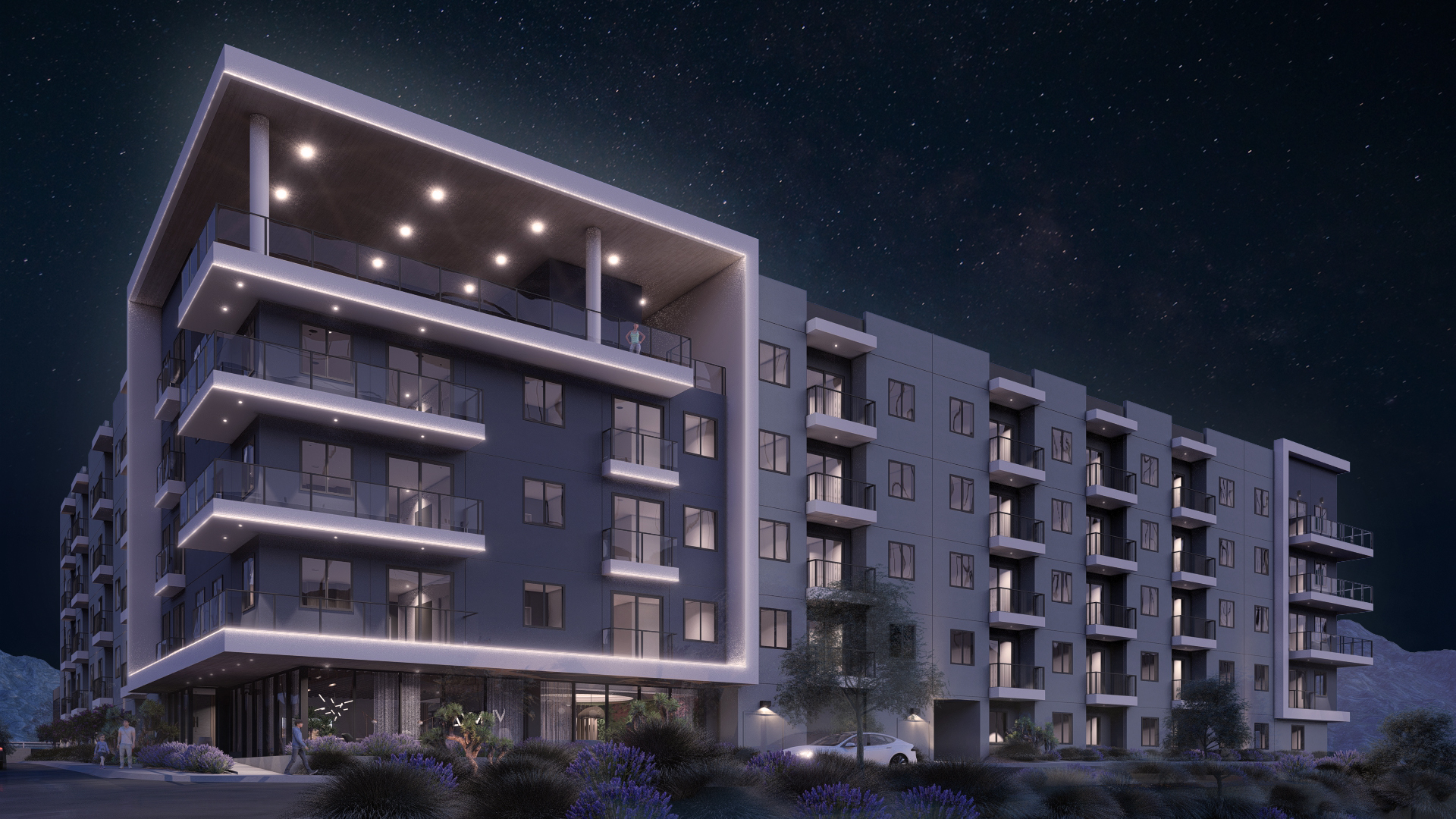
Axiom Living
Las Vegas, Nevada
The firm submitted Axiom Living for permit in early March with anticipation of a third quarter 2024 construction start date. The project adds 130 living studio, one and two-bedroom living units to the Las Vegas market. Axiom Living is a five-story upscale apartment building that wraps around a beautiful grade level amenity deck with pool, spa, cabanas, barbeque area, showers, etc. The first floor program includes a comfortable lobby, community room, gym and yoga studio. A large outdoor amenity deck is provided on the fifth floor with great views toward the Las Vegas Strip.




